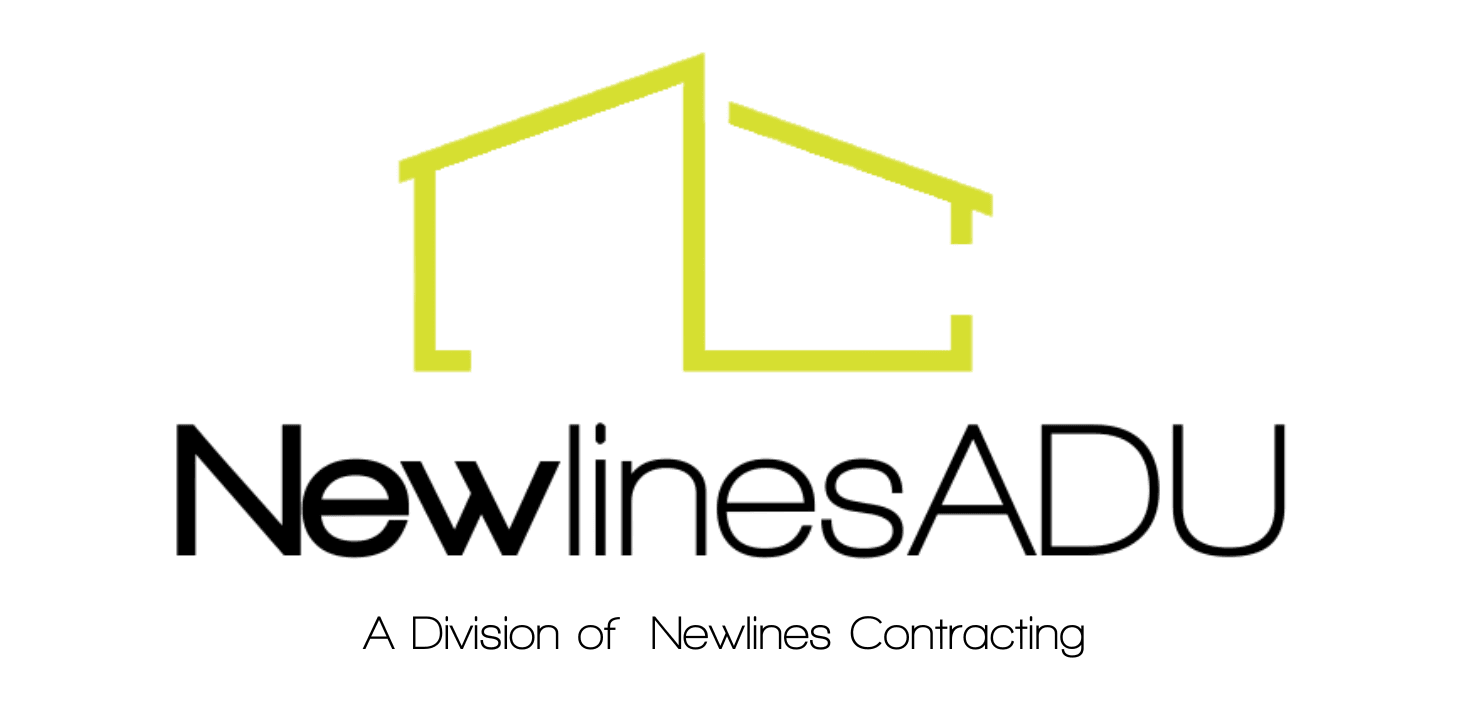Unlike other builders locked into one approach, we offer multiple pathways because every property and goal is unique
aux box installed by NewlinesADU
Find your aux box hereClick Modular installed by NewlinesADU
Click ModularGood Way Homes, installed by NewlinesADU
Find Your HomeORCA Pods, installed by NewlinesADU
Orca LGSSquamish Pre-Reviewed Plans
By choosing a pre-reviewed plan, you benefit from:
Faster Approvals: Skip lengthy design reviews and move your project forward sooner.
Cost Efficiency: Avoid expensive custom design fees while still achieving a modern, functional ADU.
Quality Design: Access thoughtfully designed layouts that maximize space, energy efficiency, and functionality.
Custom Design
Partner with recognized architects to craft an ADU that perfectly aligns with your vision and property. Our custom design services ensures a seamless blend of innovation, sustainability, and functionality in your project.
Featured Designers:
Transparent Pricing for Your ADU Project
Understanding costs upfront helps you plan with confidence.
Here's what to expect for complete, turnkey ADU construction in Squamish and the Sea to Sky region:
Single-Storey ADU
$240,000 – $550,000+
- Available in one or two-bedroom layouts
- Modular or custom build options
- Complete with appliances, permits, and utilities
Two-Storey Carriage Home
$450,000 – $800,000+
- Garage space below with one or two-bedroom suite above
- Maximizes space and long-term ROI
- Includes all finishes and connections
These figures reflect complete, move-in-ready pricing not just the structure.
We Offer Fixed-Price Contracts. No surprises. No hidden fees.
The District of Squamish ADU Pre-Reviewed Plans
Building permit applications using Pre-Reviewed Plans receive priority over other ADU and suite applications.
Our Proven Expertise
10+ Luxury Custom Home Projects Completed (2006–2024)
Includes 5 Carriage Houses
Extensive Experience in Renovations & Architectural Concrete Projects
Expertise in Traditional Wood Framing, Prefab Panelized, Modular, and Insulated Concrete Form (ICF) Construction
Collaborations with Award‑Winning Architects
Proudly delivering innovative, efficient, and high-quality homes across the Sea to Sky region.
Get Your Free Lot Assessment
Tell us about your property and we'll send your custom lot assessment within 24h to 72h.
