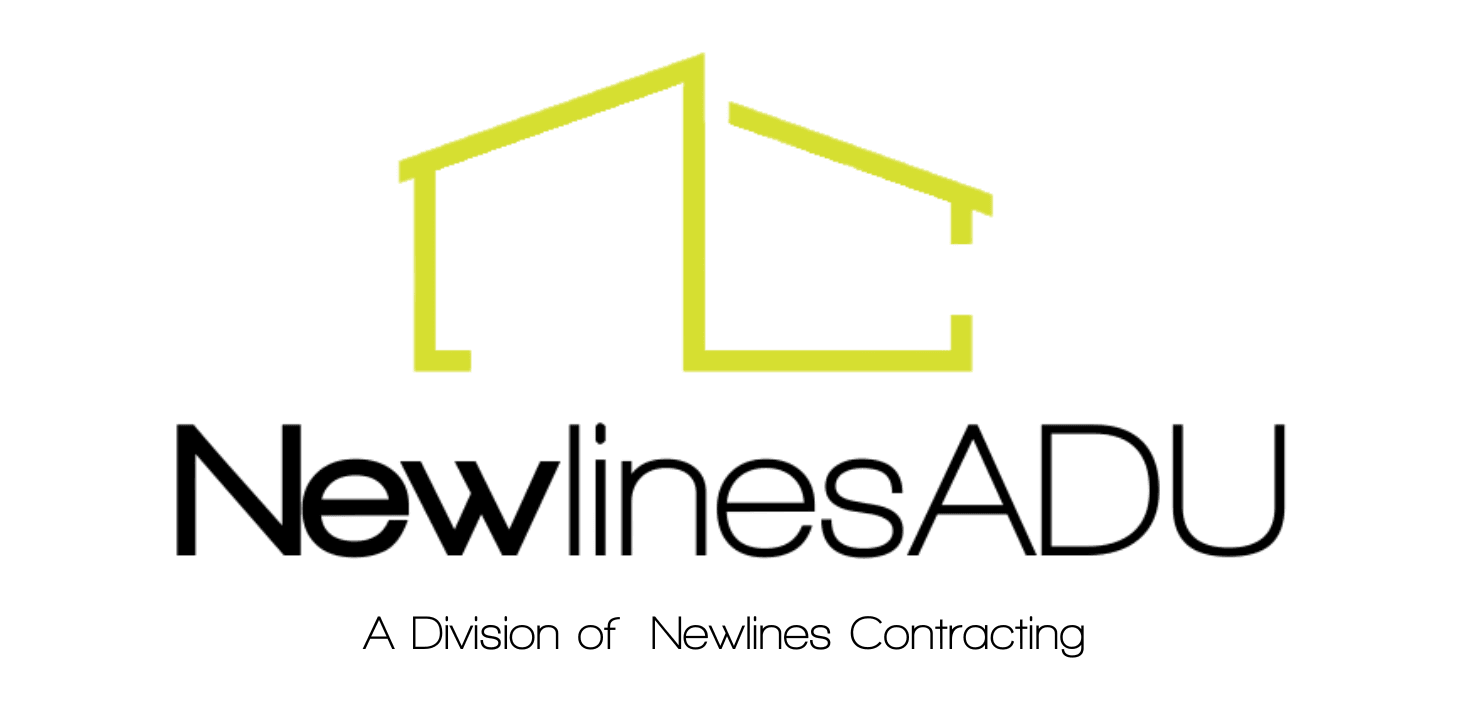Your 6-Step Guide to Building an Accessory Dwelling Unit (ADU) in Squamish
Your 6-Step Guide to Building an Accessory Dwelling Unit (ADU)
Whether it’s a Squamish Carriage House, Coach House, or Garden Suite, We’ve Got You Covered!
Building an Accessory Dwelling Unit (ADU) in Squamish can be a rewarding investment, adding space, value, and rental income potential to your property. Whether you're planning a laneway house, carriage house, or coach house, navigating the process can feel daunting. That’s why we’ve broken it down into six clear and manageable steps to help you get started.
Step 1: Assess Your Property
Before diving into your ADU project, you need to determine if your property is suitable for an ADU. Here’s what to check:
Zoning and Permits: Ensure your property is zoned for ADUs (e.g., R-1, R-2, R-3). Check local bylaws for setbacks, height restrictions, and lot coverage limits.
Space Availability: Confirm there’s enough room on your property for an ADU, laneway house, or carriage house without compromising access, landscaping, or parking.
Utilities and Access: Review the availability of water, sewer, and power connections. Consider the best location for driveway or pathway access to your coach house or laneway home.
At Newlines ADU, we offer a Free Lot Assessment to help you evaluate your property’s potential and ensure compliance with local regulations.

Step 2: Design and Plan Your ADU
The design phase is where your vision comes to life. Squamish offers pre-reviewed ADU designs that streamline permitting, or you can work with our team for custom solutions.
Pre-Reviewed Plans: Choose from pre-reviewed designs like the Kingfisher Coach house or Peakaboo Lookout carriage house to fast-track your project.
Custom Designs: Collaborate with architects to create a tailored ADU, laneway house, or carriage house that fits your property’s unique layout and your personal style.
In-Depth Pre-Construction Planning: We create a detailed digital twin of your home in 3D to identify and resolve potential challenges ahead of time. This ensures a smoother and faster construction phase for your accessory dwelling unit.
Energy Efficiency: Incorporate eco-friendly features like high-performance insulation, energy-efficient windows, and solar readiness to maximize comfort and minimize operating costs.

Step 3: Obtain Permits and Approvals
Getting the right permits is crucial to avoid delays or fines. You’ll need to:
- Submit a complete building permit application, including site plans, engineering reports, and energy compliance documentation.
- Address any additional requirements, such as geotechnical assessments for steep slopes or floodplain considerations.
- Coordinate with Squamish’s permitting office to ensure all documents meet their standards for your laneway house or coach house project.
We handle permitting as part of our services, so you can focus on the exciting aspects of your project.
Step 4: Prefabrication and Site Preparation
One of the advantages of working with NewlinesADU is our partnership with local prefabrication experts like TAG Panels. Here’s what happens:
Site Preparation: Clear and grade the site, prepare the foundation, and ensure utility connections are ready.
Prefabrication: While your site is being prepared, structural panels are built in a controlled environment to ensure precision and quality. This reduces on-site construction time and minimizes weather-related delays for your coach house or carriage house.

Step 5: On-Site Assembly and Systems Installation
Once the prefabricated components are ready, assembly begins:
Assembly: Prefabricated walls, floors, and roof panels are delivered and quickly assembled on-site(2-3days).
Systems Installation: Subcontractors install plumbing, electrical and HVAC. This phase includes rigorous inspections to ensure compliance with the BC Building Code for your ADU, laneway house, or coach house.
Our team coordinates each phase to keep your project on schedule and within budget.

Step 6: Finishing Touches and Handover
The final step is bringing everything together:
Interior Finishes: Paint, flooring, cabinetry, and fixtures are installed.
Landscaping: Enhance the surrounding area with thoughtful landscaping to complement your laneway house or carriage house.
Final Inspection: A District of Squamish inspector reviews the project to issue an Occupancy Certificate.
Handover: We provide a maintenance and warranty package, along with a final walkthrough to ensure you’re thrilled with the results of your new accessory dwelling unit.

Ready to Start Building Your ADU?
At NewlinesADU, we simplify the entire process from start to finish. Whether you’re looking for a custom design or want to use pre-reviewed plans, our expert team is here to guide you every step of the way.

Meet One of the Expert Behind NewlinesADU
I'm Gabriel, co-founder of NewlinesADU. With over 10 years of experience in construction—from commercial builds to high-end homes—I’ve seen firsthand the opportunity to build smarter, faster, and more sustainably. Living in Squamish, I’ve become deeply aware of the local housing challenges, which is why NewlinesADU is focused on creating small, efficient spaces that help ease the housing crunch while respecting the environment. Beyond work, I’m passionate about outdoor adventure—rock climbing, backcountry skiing, ice climbing, and riding my motorcycle. Staying connected to nature fuels my commitment to sustainability in everything we build. My mission is to make the process of building a carriage house effortless, exciting, and rewarding for every homeowner.
Whether you're looking for a financially smart rental unit, a cozy space for a loved one, or a custom-designed retreat, I’m here to guide you every step of the way. Let’s work together to bring your Squamish carriage house vision to life!
